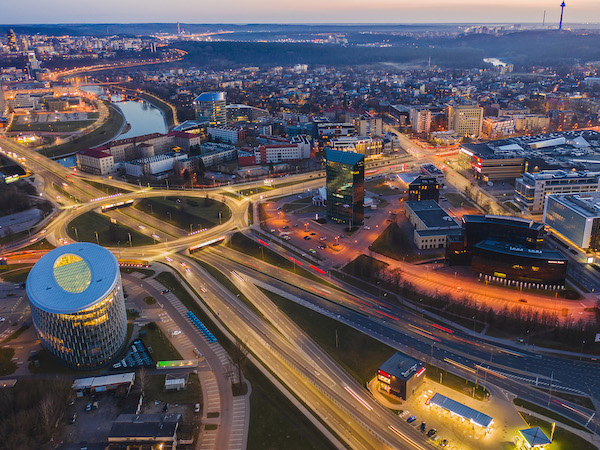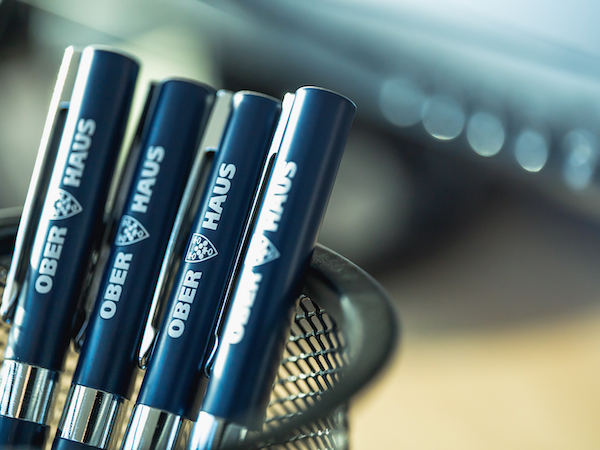Kauno m. sav., Dainava, Partizanų g.
Plot for sale
-
Object typePlot for sale
-
PurposeCommercial, For apartment buildings, Other, Residential land
-
Plot area50.00 a
-
Reference
About this property
INVESTMENT PLOT FOR SALE WITH A PREPARED PROJECT PROPOSAL -------------------------------------------------------------- ADVANTAGES An attractive investment object consisting of 6 separate plots with a total area of 50 ares. The plots fall into a mixed residential and commercial area. Currently, the existing plots are for commercial use. The plots are owned by a natural person and are not mortgaged or otherwise restricted. In order to design, the plots must be combined into one common territory with a detailed plan or a formation and reorganization project. After the merger, it is possible to design commercial: hotel, trade, service, catering or administrative buildings or change the purpose of the land and focus on the construction of apartment buildings. A promising location, because one of the busiest arteries of Kaunas city is nearby - Mūravos intersection, the western bypass, famous trade and service companies, administrative buildings are located in this place, and already on Partizanų g. we will enter the sleeping area, so it is convenient for a person to work or live in this place. The project proposal is oriented to exploit the high intensity of the plot. There are no city communications in the plot territory, which allows saving construction costs, because they do not need to be evicted. Currently, high-voltage wires are being laid underground on Partizanų g., the existing above-ground structures of electrical networks will be dismantled. The plot has storm sewers, electricity. The territory is fenced, protected, asphalted. ---------------------------------------------------------- POSSIBLE PROGRAM Maximum height - 50 m. Initial concept - 7 floors (about 30 m.) The building is a two-volume composition, which would consist of 80 percent. ADMINISTRATIVE AND 20 percent. COMMERCIAL premises, with a total ground area of about 9000 m2. Parking - underground garage for about 170 cars. Convenient and rational layout, clear functional and aesthetic separation allowing easy visual identification and use of the building. We also currently see that there is a shortage of A+ class offices in Kaunas city, as a result of which this building would attract businesses to move to more modern and functional premises. ---------------------------------------------------------- GENERAL INDICATORS - Address - Partizanų g. 63H-R - Total plot area 49.99 a - Plot development density – 0.55 - Development intensity – 2 - Number of parking spaces – 188 units - Total above-ground building area 8934.64 m2 - Floors – 7 - Height – 29.4 m. ---------------------------------------------------------------------- THE BUYER IS NOT CHARGED WITH BROKERAGE FEES. I will prepare all the necessary documents for the purchase for the buyer, help him get a loan with partner discounts without administrative fees, organize a property valuation, which is valid in all Lithuanian credit institutions, and consult on other issues related to the purchase. https://www.facebook.com/RealestateinKaunas/ Instagram - tavo_nt_ekspertas_normantas

 Search
Search 








































