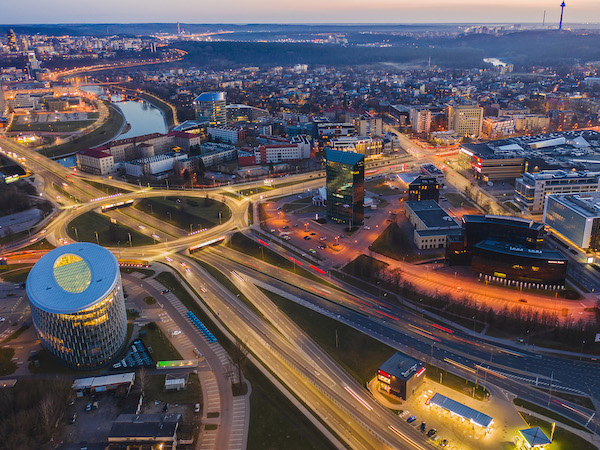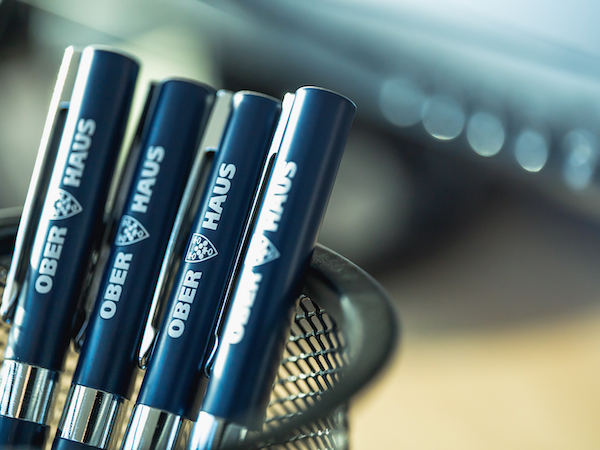Klaipėdos m. sav., Poilsio, Rambyno g.
House for sale
-
Object typeHouse for sale
-
Total area188.00 m²
-
Plot area2.84 a
-
Rooms3
-
Year built1961
-
Heating typeGas
-
Reference
About this property
The first floor of a renovated house in a favorite place of Klaipėda residents - for those looking for peace, comfort and quality. A part of a house is for sale in a block of individual houses near the New Market - a corner plot, asphalted streets, excellent transport connections by private and public transport. The part of the house has 3 large and comfortable rooms, 2 bathrooms. A sauna area with a sauna and a swimming pool is planned on the basement floor - a great solution for those who like to relax at home. I invite you to inspect it at a convenient time for you! ADVANTAGES ● The large 27 sq. m room can be adapted for commerce (shop, hairdresser, etc.), as it has a separate entrance from the street and separate electricity metering (the access from the street is not fenced off by a fence, you can drive up to the door); ● There is an opportunity to build another about 150 sq. m residential house with a basement on the plot (communications are brought); ● The basement floor has been expanded, which includes a sauna and a swimming pool (necessary inputs have been brought); ● In 2017, the exterior walls were renovated, insulated, and the roof of the house was replaced; ● Corner plot, only two neighbors; ● 3.5-meter-high ceilings on the first floor; ● The eastern and northern windows of the rooms are closed with electrically controlled security blinds; ● The yard is paved with paving stones; ● All rooms are equipped with air conditioners; ● A security alarm system has been installed; ● There is a 24 sq. m outbuilding in the yard. GENERAL INFORMATION ● The registered total area of the house is 146.94 sq. m. (on the first floor – 97.35 sq. m, on the basement floor – 49.59 sq. m); ● The total area of the basement floor has been expanded to 94.73 sq. m (an additional 45 sq. m has been formed); ● Cosmetic interior renovation required; ● Number of rooms: 4 (3 of them bedrooms), all on the first floor; ● 2 bathrooms; ● Number of floors: 1 + basement; ● House type: duplex; ● Year of construction: 1961 (in 2000 the house was expanded by adding 50 sq. m, renovated in 2017). HOUSE INFORMATION ● House completion: 100%; ● Foundations: reinforced concrete; ● Ceilings: monolithic; ● Partitions: brick; ● Walls: brick, blocks; ● Exterior finish: decorative plaster; ● Exterior doors: plastic; ● Windows: wooden (larch), plastic; ● Roof: tin; ● Heating type: gas, underfloor. PLOT INFORMATION ● Area belonging to the house part: 2.84 a (1.78 a used individually, 0.15 a shared with a neighbor, 0.91 a built-up area); ● Paved yard; ● Old fruit trees; ● Asphalted, illuminated access. COMMUNICATIONS ● Heating: gas (floor); ● Electricity input: 10 kW; ● Water: city; ● Sewerage: city. LOCATION AND INFRASTRUCTURE ● 5 minutes walk to the New Market; ● 7-10 minutes walk to the grocery store; ● 20-30 minutes walk to the nearest schools; ● 20 minutes walk to the primary health care center (polyclinic); ● 7 minutes by car to the New Ferry to Smiltynė.

 Search
Search 




























































