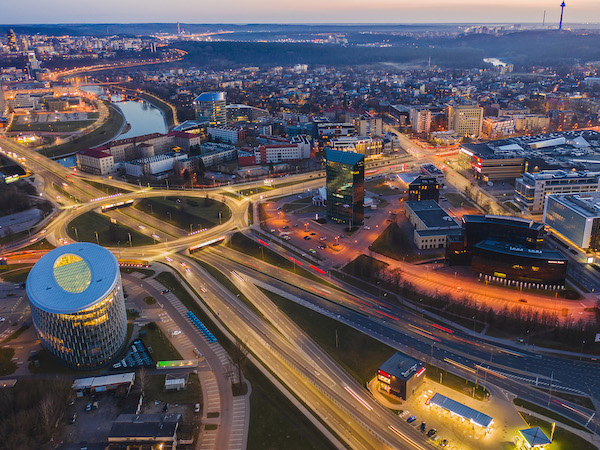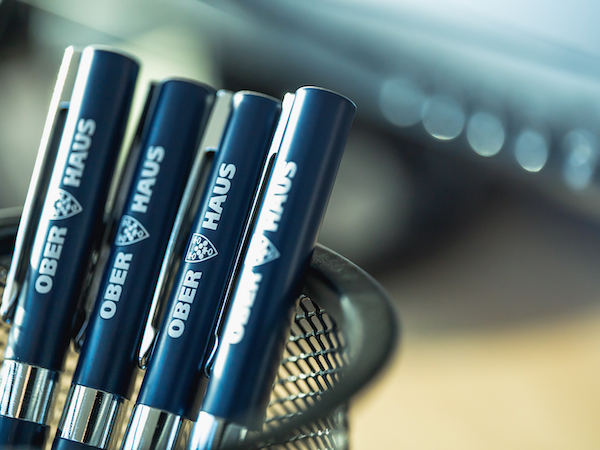Kauno m. sav., Žaliakalnis, Aguonų g.
House for sale
-
Object typeHouse for sale
-
Total area271.11 m²
-
Plot area5.21 a
-
Rooms5
-
Year built2009
-
Heating typeGas
-
Reference
About this property
This is an extremely rare offer for those who dream of owning a private house with a garden and a spa area. Ėuolynos Park, Resurrection Church, Laisvės Alley, Žalgiris Arena, Darius and Girėnos Stadium and other most beautiful places of Kaunas can be reached on foot. In the exclusive location of Žaliakalnis in Kaunas, in Mažaja Ėuolyne, next to Kauka's stairs, a hidden and far from the street house, built with quality materials, which harmoniously blends into the area surrounded by nature, is for sale. As soon as you enter the gate, you will find a real oasis of privacy - a garden with several recreation areas, where there will be enough space for both small games and pets, and the larch terrace next to the fountain will become a cozy place for family and friends to chat. The outdoor terrace and the rest of the yard area are surrounded by mature trees (three apple trees, 5 cherry trees, a peach tree, a plum tree, 2 pear trees, 2 spruce trees and a pine tree), vineyards and flower gardens, creating a privacy filled with tranquility. It feels like you are in a garden, not in the city center. Thoughtful architectural solutions WHERE THE INTERIOR MEETS THE EXTERIOR. When you are in the house, it seems that the room continues with the outdoor terrace, and when sitting on the terrace in the evening, it seems that the space continues into the room. And it pleases in all seasons. Upon entering the house, you will be greeted by a very spacious hall and a cozy bright living room connecting to the kitchen. Three bedrooms and two bathrooms will allow each member of the family to enjoy personal space. On the first floor there is a cozy living room, kitchen and dining area with a bay window that extends the view to the outdoor terrace. The living room is heated on cool evenings by a Scandinavian fireplace, made of natural marble, a lounge, a WC, a master bedroom with a balcony and its own separate bath and wardrobe will provide a special sense of comfort. The second has 2 bedrooms, 1 balcony, bathroom, study (or another bedroom is possible). Through the windows of this floor you will see the roofs of Žaliakalnis cottages and the Church of the Resurrection on the horizon against a green background of trees. On the lower floor you will also find a conveniently located spa area with a sauna and a relaxation area. Here you will also find a spacious garage for two cars, which can be accessed directly from the room. There is a possibility to install an electric car charging station in the garage. There is a storage room, laundry room, boiler room, WC nearby - everything you need for your daily comfort. When you receive guests, you won't have to worry, because you will find space for two more cars at the entrance to the garage. This home is a lifestyle for those who value space, privacy and natural beauty. MATERIALS Roof – glazed ceramic tiles. Facade - structural plaster. Wooden windows with 3 glasses covered with aluminum with a double package very well insulating heat and noise. Oak floors. Ventilation, cooling, heated floors. Heating with gas/ wood/ heat pumps air - air/ recuperation. Also, energy costs are reduced by solar collectors installed on the roof, where water is heated and used in the household. The cozy warmth of the fireplace is distributed throughout the house with the help of recuperation. The water supply pipeline is made of copper. Top class plumbing. The whole house has been fitted with custom-made handmade porcelain lamps in Florence, each one a work of art. GENERAL INFORMATION Year of construction 2009 1st floor Living room, dining room and kitchen - 40.39 sq.m. Hall - 13.27 sq.m. WC - 2.13 sq.m. Bedroom - 15.22 sq.m. Wardrobe - 6.27 sq.m. Bathroom with WC - 8.51 sq.m. 2nd floor Hall - 5.57 sq.m. Bedroom - 24.53 sq.m. Bedroom - 13.71 sq.m. Work (or bedroom) room 18.82 sq.m. Bathroom with WC - 6.32 sq.m. Recovery room - 17.63 sq.m. Lower floor Garage for two cars (with the possibility of installing a fast charging station for an electric car) - 38.93 sq.m. Warehouse - 9.55 sq.m. Sauna - 3.74 sq.m. SPA space with showers - 33.32 sq.m. Boiler room with laundry - 7.54 sq.m. WC OTHER INFORMATION Fast fiber optic internet. Fire prevention, protective systems. Sold with custom made Italian furniture and appliances. The repair has just been completed.

 Search
Search 
































































