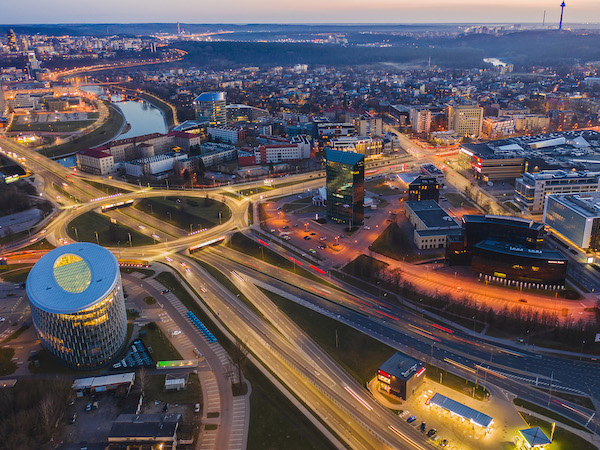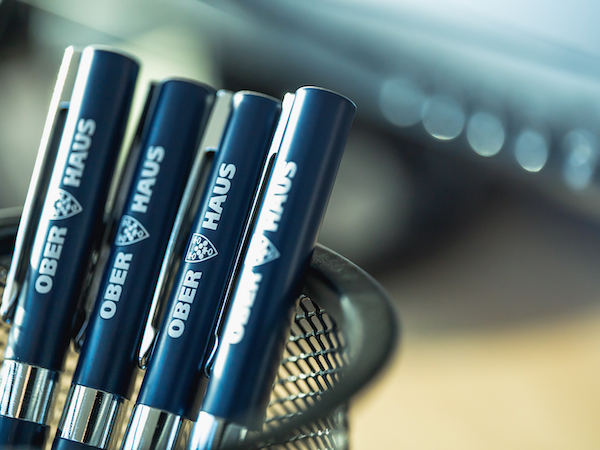Kauno m. sav., Vilijampolė, Dangės g.
House for sale
-
Object typeHouse for sale
-
Total area345.97 m²
-
Plot area43.00 a
-
Rooms5
-
Year built1990
-
Heating typeSolid fuel-fired boiler
-
Reference
About this property
HOUSE FOR SALE WITH AN EXCEPTIONALLY SIZED PLOT AND A WONDERFUL PANORAMIC VIEW! IN KAUNAS, DANGĖS STREET, JUST A FEW KILOMETERS FROM THE CITY CENTER, A RENOVATED HOUSE FOR SALE WITH AN EXCEPTIONALLY SIZED PLOT. THE HOUSE BELONGS TO A LANDED 43 ARE PLOT ON A MOUNTAIN, FROM WHICH A WONDERFUL PANORAMIC VIEW OF KAUNAS CITY OPENS. SINCE THE PLOT IS ON A SLOPE, SLOPE REINFORCEMENT TERRACES ARE ESTABLISHED, PLANTED WITH ORNAMENTAL PLANTS, FRUIT TREES. THE PLOT HAS A GREENHOUSE WITH IRRIGATION SYSTEM. GENERAL INFORMATION: Total area – 345.35 sq. m; Year of construction - 1990; Year of house reconstruction - 2016-2023; Completion – 100%; Plot – 43 ares (sloping plot); Number of rooms – 5; Basement equipped with a recreation area with a sauna; City – water supply; City – sewage; Heating – smart solid fuel heating system (automated pellet system); It is also possible to heat air – air system – with air conditioners; Hot water preparation – 1000l boiler + solar panels; Video surveillance cameras; Home security system; Smart home management SMART system (telephone-controlled heating, lighting, security, ventilation systems); Ventilation, air conditioning system; Fenced, landscaped territory; Automatic courtyard gate with remote control; Large garage; Additional buildings (greenhouse with irrigation system). -------------------------------------------------------------------------------------------------------------- RECONSTRUCTION/INSTALLATION: -All electrical installations replaced; -All pipelines (water supply, sewage) replaced; -Newly concreted floors, tiled floors, painted walls; -Stairs with handmade metal railings; -Tensioned ceilings installed; -The roof has been replaced with a new coating, insulated from the inside, new skylights installed; -Solar panels installed on the roof, used for hot water preparation; -A solid fuel smart heating system (automatic pellet system) and a 1000l hot water boiler installed; -A ventilation system has been installed throughout the house; -An air-to-air system (air conditioners) installed; -Smart home management system SMART - all engineering systems (heating, ventilation, lighting, air conditioning) are controlled by phone; -Video surveillance cameras installed. ------------------------------------------------------------------------------------------------------------------------------------------------------------------------------------ HOUSE LAYOUT: Basement area - 136.62 sq. m Boiler room - 19.91 sq. m garage – 40.91 sq. m Recreation room with sauna – 53.98 sq. m Corridor – 16.28 sq. m pantry – 5.54 sq. m First floor area - 102.82 sq. m Corridor – 16.82 sq. m Bathroom-toilet – 5.94 sq. m Hall – 18.84 sq. m Utility room – 6.26 sq. m Living room with kitchen – 55.96 sq. m Second floor area - 105.91 sq. m Hall - 13.57 sq. m Room 1 (bedroom) – 36.87 sq. m Room 2 (children's) – 17.25 sq. m Room 3 (work) – 15.17 sq. m Bathroom-toilet – 16.12 sq. m Dressing room – 6.93 sq. m m Attic - 105.91 sq. m It is possible to set up a creative workshop or recreation area. AN ATTRACTIVE OPTION FOR THOSE WHO WANT PEACE, SPACE, AND LIVING NEAR THE CITY CENTER. THE HOUSE IS ADAPTED FOR COMFORTABLE LIVING. SPACIOUS PLOT. FRIENDLY ENVIRONMENT, A QUARTER OF LUXURY HOUSES IS BEING CREATED NEARBY. NEGOTIATIONS ARE POSSIBLE!!! THE BUYER IS NOT CHARGED WITH INTERMEDIATION FEES I will prepare all the necessary documents for the purchase for the buyer, help him get a loan with partner discounts without administrative fees, organize a property valuation, which is valid in all Lithuanian credit institutions, and consult on other issues related to the purchase.

 Search
Search 




























































