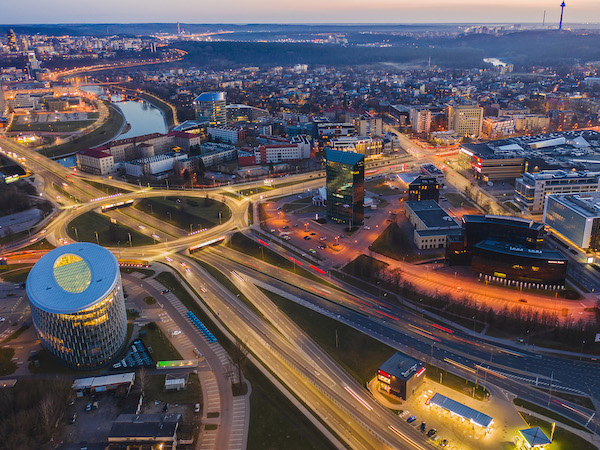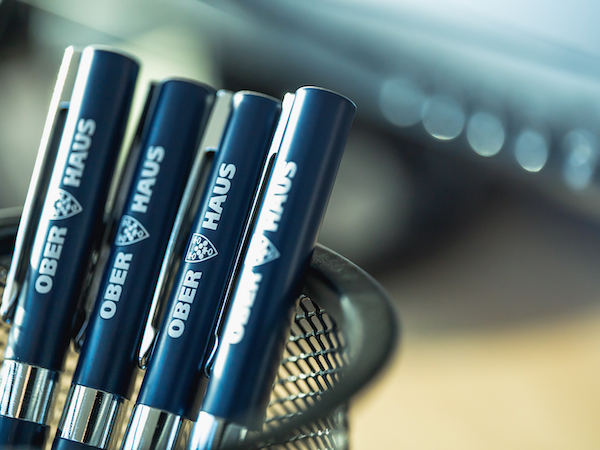Vilniaus m. sav., Trakų Vokė, Bičiulių g.
House for sale
-
Object typeHouse for sale
-
Total area204.05 m²
-
Plot area10.00 a
-
Rooms5
-
Year built2024
-
Heating typeOther
-
Reference
About this property
A++ ENERGY CLASS 200 SQUARE M HOUSE FOR SALE IN TRAKAI VOKE. 85% completed House with garage - 204 sq.m., 2 floors and 10 acres of land. A new A++ energy class two-room house is being built in one of the fastest developing districts of the city of Vilnius! One apartment in the house has already been sold. The house for sale is bright and sunny, with large panoramic windows. Exceptionally high ceilings. The layout of the rooms is rational and comfortable, the living spaces are conveniently arranged: 1st floor - garage, hall, boiler room, bathroom, living room-kitchen-dining area, bedroom. 2nd floor - 3 bedrooms, 2 bathrooms, 2 wardrobes. Everything you need for a comfortable family life. ADVANTAGES OF THE HOUSE: - Conveniently laid out 5-room house with a garage. - A++ energy class - by choosing this house you will avoid high bills for heating, electricity and hot water. - High ceiling. - Underfloor heating in the house will ensure a high level of comfort. - Showcase windows in the living room area will provide a lot of comfort and light. - High-quality materials that are used during construction guarantee reliability. - The house has a spacious 10 a. land-plot. (total plot of two-room house 20 ares) HOUSE: - Location - Vilnius, Bičiulu St., Trakų Vokė. - Type of house - brick - Year of construction 2023 - Equipment level - 85% full partial decoration - Heating - underfloor, air-water pump provided (boiler not equipped) - Total area 204 sq. m COMMON ADVANTAGES OF THE PROJECT: - Convenient access. (asphalt all the way to the house - Completion 85%, full partial decoration. - A++ energy class house. - Great neighborhood - surrounded by new and completely renovated houses. - Organized infrastructure - there will be shops, a kindergarten, etc. in the neighborhood. - The project is being developed in the city of Vilnius, so you can reach the city center in just 20 minutes by car. FINISH: - Facade - high-quality clinker tiles, decorative plaster - Roof - tin, tile imitation - Wall masonry from gas silicate blocks 250 mm thick - Walls insulated with 300 mm foam - Insulated roof 450 mm. Eco wool. - Underfloor heating, insulated and concreted floor. - All walls plastered with gypsum plaster. - Partitions made of double gypsum boards 140 mm. - Electricity led to the intended points and an electrical panel installed. - Delivered water inlet and outlet water supply to the points - Internet cables brought out - Sewerage brought out to the points of connection of devices Communications: - Electricity - individual accounting. - Water - well for both houses. - Sewerage - drainage device. - Heating - underfloor throughout the entire area of the house. - Rain runoff - a runoff collection well has been installed. ENERGY HOUSE CLASS A++ Completion of construction 2024 II quarter. The house is waiting for new owners! We invite you to visit at a time convenient for you!

 Search
Search 




















































