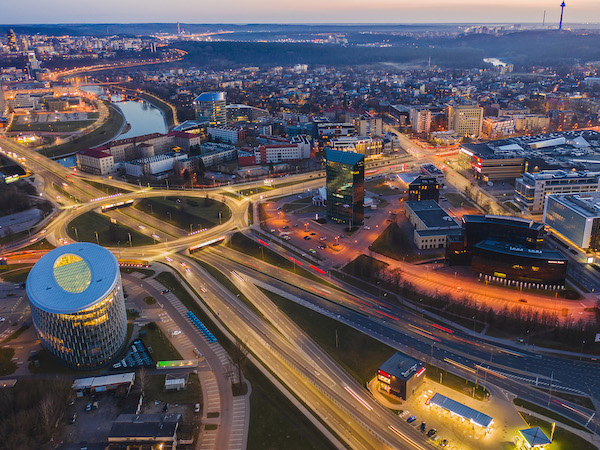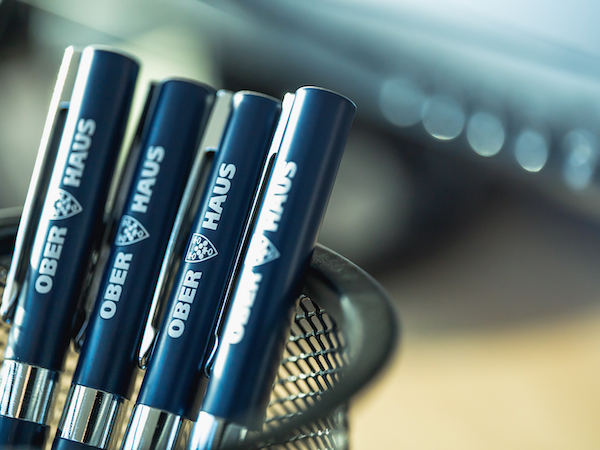Vilniaus m. sav., Trakų Vokė, Juliaus Janonio g.
House for sale
-
Object typeHouse for sale
-
Total area143.81 m²
-
Plot area5.00 a
-
Rooms5
-
Year built2024
-
Heating typeAerothermal
-
Reference
About this property
NEW AND SPACIOUS 2 bed, 2 bath HOUSE FOR SALE IN VILNIUS WITH LANDSCAPED SURROUNDINGS!
This is responsibly and with great attention to details built semi-detached house with a five acre plot that can become a new home for your family. For sale with full partial finishing, heated garage and a roof terrace! It is possible to convert the garage into a living space and to build another room on the second floor. This house would then become a 3 bedroom and 2 bathroom home.
ADVANTAGES:
- A+ Energy class;
- Aerothermal heating and underfloor piping;
- Solid, already established neighbourhood;
- Asphalted driveway;
- Close to public transport stop;
- Large garage with access to the courtyard and underfloor heating;
- Garage door system installed;
- Plot of land;
- Possibility to build a terrace on the roof of the garage;
- Large courtyard with 5a and already lawned;
GENERAL INFORMATION:
- Total area: 143,81 sq.m;
- House area: 107,63 sq.m;
- Garage area: 36,18 sq.m;
- 5 a;
- Number of rooms: 3 (there is a possibility to build 2 more rooms);
- Number of floors: 2;
- Type of building: brick;
- Paved terrace 25 sq.m;
- Year of construction: 2022;
- Partly finished with the possibility for full finish;
UTILITIES:
- Electricity: mains electricity, power 10 kW, already wired to the points;
- Heating: air-water system planned, underfloor heating installed;
- Water supply: local borehole shared by the duplex. The inlet to the building and the pipes have already been laid to the projected sanitary facilities;
- Sewerage: local (each house has an individual treatment plant, piped internally to the points);
- Water and sewerage pipelines are in place;
- Fire safety wiring;
- Rainwater drainage system installed;
TECHNICAL DETAILS, INSTALLATION WITH PARTIAL FINISHING:
General works:
- Foundations: Rostwerk, insulated with polystyrene foam (10 cm on the bottom, 10 cm on the inside, 20 cm on the outside);
- Walls: brickwork made of gas ceramic blocks (25 cm), insulated with 25 cm of neoprene;
- Façade finishing: fully finished, decorative plaster;
- The house is subdivided by an internal wall (25 cm gas silicate blocks);
- Partitions: formed. Internal walls: plastered with lime plaster;
- Roof: bituminous coating, insulated with polystyrene 35 cm;
- Floor: concreted, insulated with 25 cm polystyrene foam;
- Windows: plastic, 3-pane, 3-pane, 6 chambers, class A+;
- Exterior doors: plastic, class A+;
- Terrace: paving 25 sq.m;
- Surroundings: the yard is levelled, paved, the soil is spread, the plot is fenced with a segmented fence;
- Electricity: system wired up to the points, capacity 10 kW (with the possibility to increase);
- Heating: air-to-water system planned, underfloor heating pipes to collectors;
- Water supply: local borehole, piped internally to points;
- Sewerage: local (individual sewage treatment plant for each house, piped internally to points);
- Alarm system wiring.
Please call at your convenience to arrange a time for viewing. We are open even on weekends!

 Search
Search 


















































































