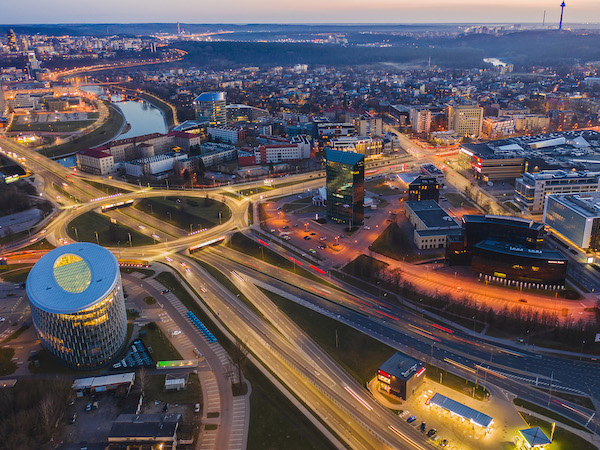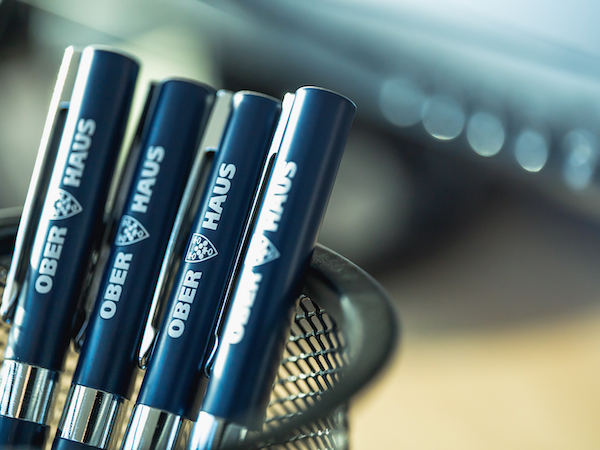Šiaulių r. sav., Lieporių k., Sūduvių g.
House for sale
-
Object typeHouse for sale
-
Total area78.00 m²
-
Plot area4.00 a
-
Rooms3
-
Year built2025
-
Heating typeElectric
-
Reference
About this property
NEW PROJECT ON THE MARKET - 16 RESIDENTIAL COTTAGES BLOCK ON SUDUVIų G. (LIEPORIų K.) !!! COTTAGES FOR SALE (SUB-BLOCKED IN TWO) WITH A ROOF AND STORAGE SPACE IN A CLOSED QUARTER, WITH A CHILDREN'S PLAYGROUND !!! FIRST CHOOSE THE BEST !!! INTERIOR AND EXTERIOR FINISHING WORK IS CURRENTLY IN PROGRESS. RESERVATION IS AVAILABLE !!! ---------------------------------- GENERAL INFORMATION: • Total area of one cottage: 78 m²; • Equipment: partial interior finishing, exterior completion 100 percent; • Number of rooms: 3; • Number of floors: 1; • Year of construction: 2025; planned completion around September-October. • Energy efficiency class - A++; • The area of the land plot is from 3.74 -5.14 a, used individually, plus common land (the price of the edge cottages is more expensive); the procedure for using the plots has been established. COMMUNICATIONS: • Electricity: 9 kW input to the house, an electrical panel with automatic machines is installed, up to 50 electrical points are brought out; • Water supply: water from a deep well with a pumping station, depth 131 m, input to each house, inside the house the water supply pipes are brought to the plumbing fixtures; • Sewage: common cleaning equipment; pipes are brought to the plumbing fixtures according to the layout; • Rainwater is led to common outdoor sewage networks; • Heating: air-to-water heat pump, Midea pump is installed, underfloor heating is brought out throughout the house; • Ventilation: recuperative ventilation system - ducts are led to each room, a collector system is installed for air supply and exhaust, without a recuperator; FINISHING AND INSTALLATION: • Foundations: drilled monolithic, insulated with 10 cm foam under the grillage, 10 cm from the inside and 20 cm from the outside;; • Walls: 25 cm aerated concrete blocks, insulated with 25 cm neopor; • Internal partitions between houses - masonry of two rows of aerated concrete blocks 20 cm, 10 cm mineral wool (soundproofing) in the gaps, partitions made of double gypsum cardboard panels 15 cm. • Facade - German clinker tiles, roof and pantry - decorative plaster; • Roof: flat, roofing - PVC welded coating Protan, insulated with 45 cm rock wool, installed rain gutters and downpipes; plasterboard ceilings installed in all rooms; • Windows: high-quality, plastic, A++ class, anthracite color, window sills clinker finish; • Floor: insulation with at least 20 cm expanded polystyrene, 7 cm leveling concrete layer with installed underfloor heating; • Doors: A++ class, with double-glazed windows; • Outdoor decoration - laid concrete blocks, 14 m² outdoor terrace of impregnated wooden boards, storage room, the plot is leveled and planted with a lawn; • The block is fenced with a segmental fence with a pedestrian path, private street lighting, surveillance camera, stormwater drainage, well-maintained, the entrance to the yard is paved with paving stones, a paving slab is being installed around the house, about 800 m² common recreation area with a children's playground; INTERESTED IN A NEW HOME, BUT DON'T KNOW WHERE TO START? CALL US, WE WILL HELP YOU RESOLVE YOUR CONCERNS. MORE INFO Tel: +37063827509, 041435511

 Search
Search 








































































































