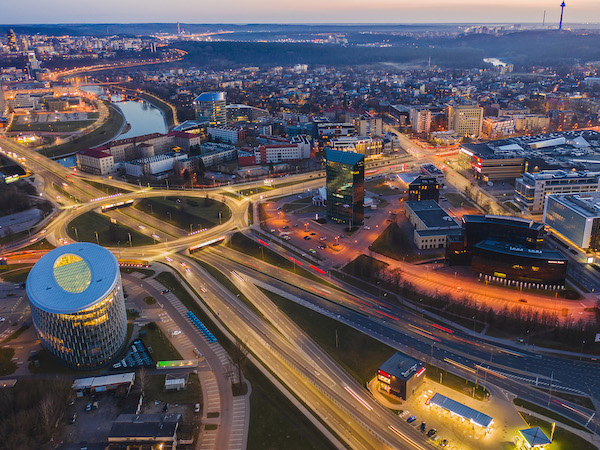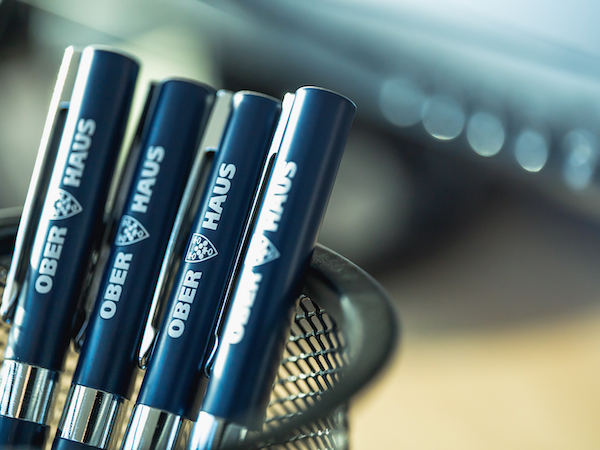Šiaulių m. sav., Lieporiai, Mokytojų g.
House for sale
-
Object typeHouse for sale
-
Total area120.87 m²
-
Plot area5.00 a
-
Rooms4
-
Year built2022
-
Heating typeCentral with thermostat
-
Reference
About this property
FOR THOSE WHO ARE LOOKING FOR QUALITY AND GUARANTEES!!! A NEW PROJECT IS BEING DEVELOPED IN A CONVENIENT LOCATION OF THE CITY OF ŠIAULIU, MOKYTOų STR. - RESIDENTIAL QUARTER "BALTų SLĕNIO VILOS". RESERVATION AVAILABLE !!! ---------------------------------------------------- ------------------------------------------- New construction, A+ class residential for sale house, with well-kept condition. During the development of the "BALTő SLĖNIO VILLAS" project, every detail was thought out down to the last detail. The highest quality, maximum comfort and space - these are the three main criteria we relied on from idea generation to handing over the keys. "BALTŲ SLĖNIO VILLAS" is a comfortable, modern and safe lifestyle at an affordable price for everyone, even the most discerning customer. GENERAL INFORMATION - House area: 120.87 m². - Land plot area: 5 a. - Individual two-story house. - Energy efficiency class: A+ - Building type: brick. - Purpose: residential. - All city communications (gas, water, sewage). - Heating: gas, underfloor. - Fenced, about 5 a plot of land will belong. ----------------------------- - Foundations: pole boreholes 3.5 m deep, 0.40 cm in diameter. Insulate 25 cm from the outside, 10 cm from the inside. - External outdoor walls: Arko18 gas silicate blocks. - Windows: plastic, German, Kommerling 76 profile, corresponding to class A+. - Exterior door: plastic. - Roof: welded covering. - House facade: insulated with 30 cm neopore, clinker bricks, white decorative plaster, metal structures, aluminum openwork wall; - Heated roof of the house; - The territory of the plot is surrounded by a fence, well maintained, paved, sown lawn, wooden terrace. - Walls: installed plasterboard partitions (can be changed), plastered. - Floor: black floor, heated, concrete. - Installed stairs (without finishing steps). - Ceiling: monolith overlay. - Water and sewage pipelines, electrical installation have been laid out. - Pipelines of the recuperator have been laid out; - A gas boiler is installed and connected to the city networks; ---------------------------------------------------- ------------- PREMISES EXPLANATION FIRST FLOOR: - Tambour: 4.09 m². - Hall: 7.17 m². - Utility room: 5.45 m². - Living room: 26.80 m². - Kitchen with dining room: 11.04 m². - San. unit: 3.08 m². - Corridor: 5.18 m². EXPLANATION OF THE PREMISES ON THE SECOND FLOOR: - Bedroom: 11.34 m². - Bathroom with toilet: 7.57 m². - Wardrobe: 4.91 m². - Bedroom: 14.67 m². - Bedroom: 11.87 m². - Corridor: 7.70 m². Total area of the building: 120.87 m² FOR INSPECTION OR MORE INFO PLEASE CALL 863827509

 Search
Search 
































































