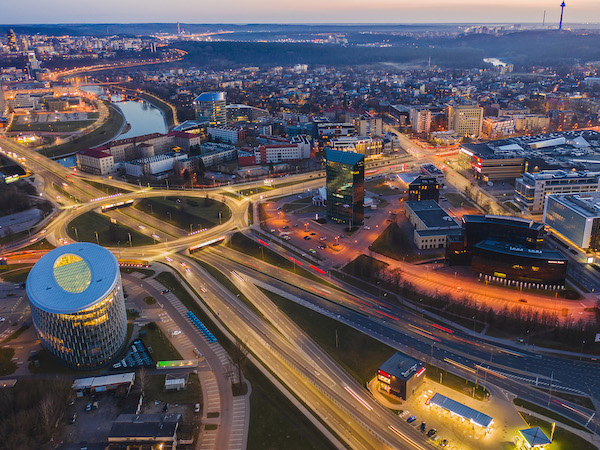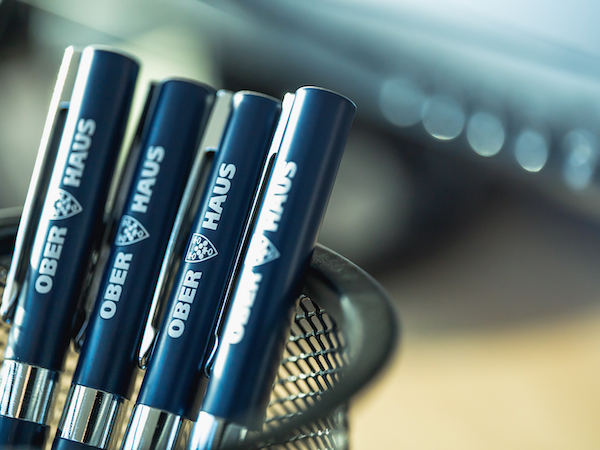Molėtų r. sav., Laumėnų k., Saulėtekio g.
House for sale
-
Object typeHouse for sale
-
Total area148.82 m²
-
Plot area16.89 a
-
Rooms4
-
Year built2022
-
Heating typeElectric
-
Reference
About this property
FOR SALE UNIQUE HOMESTAY FOR GREAT LEISURE AND LIFE An exclusive homestead for sale in Molėtai district, Laumėnai village. Saulėtekio g. in the prestigious "Dream Homestead" quarter, with direct access to the shores of Lake Ilgis. This is an exceptional place where you can not only relax, but also live all year round. The excellent layout of the house will provide comfortable conditions for living for a large family or receiving guests. The quarter is closed and safe, there are 22 plots, most of the plots are built up with new homesteads. Only 5 km to Molėtai city, 55 km to Vilnius city. HOUSE DESCRIPTION Year of construction: 2022 Total house area: 102.67 m² Foundation: reinforced concrete Walls and partitions: logs, using "Norwegian" joist (200 mm thick) Insulation: PP Thermo wool between logs (Finland), roof insulation 30 cm Roof covering: concrete tiles Floors: 200 mm thick beams Ceiling height: in the living room as much as 5.15 m, in other spaces 2.80 m. HOUSE LAYOUT GROUND FLOOR (76.64 m²) Spacious living area (31.14 m²) Separate kitchen (9.60 m²) Bedroom 1 (9.60 m²) Bedroom 2 (9.60 m²) Bathroom with separate shower and bathtub (8.52 m²) Additional toilet (1.78 m²) Hallway (6.40 m²) Spacious, fully covered terrace along the entire length of the house (38.64 m²) ATTIC (26.03 m²) A room with windows, which is divided into two separate areas, suitable for bedrooms, a study. The usable area is calculated from 1.6 m. height, so the floor area is much larger. BATHROOM LAYOUT Total area of the bathhouse building 25 m² Living room area (can be used as a bedroom) Sauna area (electric stove) Toilet Spacious outdoor terrace Outdoor hot tub heated with wood CARPETS LAYOUT Carport for two cars (30.60 m²) Storage room - workshop (21.15 m²) HOUSE FEATURES Heating and ventilation: air-air system Electricity, water, sewage and rainwater In the living room - fireplace Heated floors in the bathroom Most of the furniture and interior doors are original, handmade Household appliances and other furniture There is an alarm system and a fire protection system PLOT FEATURES The plot is square in shape and has an optimal area, which is 16.89 ares The plot is located on a hill, so it opens up to a wonderful landscape Three outdoor terraces Well-maintained and well-groomed well-being The plot is landscaped, planted with many fruit trees and other vegetation The territory is monitored by video cameras The plot is fenced on the sides and in front with a metal fence, and fenced at the back with a segmental fence The electric outdoor gates are controlled by a remote control The hot tub and sauna are for rest and relaxation The plot is partially paved with paving stones A paved recreation area where you can grill and enjoy starry evenings COMMON QUARTER TERRITORY Sandy lake shore Spacious footbridge, boat Children's playground Maintained territory intended only for plot owners Automatic entrance gates with video surveillance camera open by phone call Modern wastewater treatment facilities installed Water well with separate metering for each plot Access by turning from the asphalt road along a 500 m maintained gravel road (cleaned in winter) Walking path with accent lighting Established plot owners' association GREAT LOCATION Quiet and safe environment, an ideal choice for both permanent living and recreation The sandy shore of the lake is a great choice for both fishing and swimming. Private quarter with all amenities and the highest level of infrastructure. This homestead is registered as a recreational building, so it is a great choice for those looking for peace and privacy surrounded by nature. For more detailed information or a viewing, please contact us by phone or e-mail.

 Search
Search 


































































