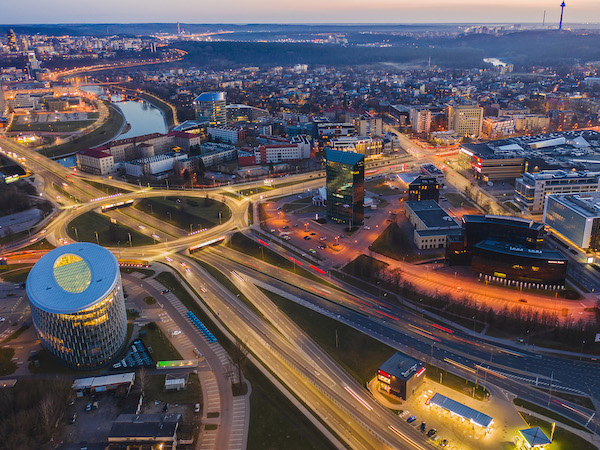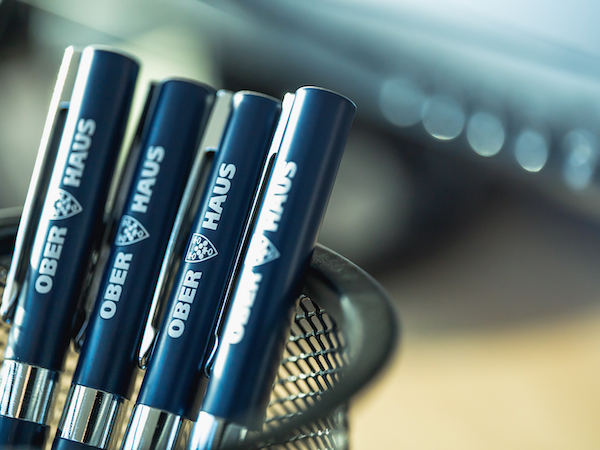Širvintų r. sav., Kernavės mstl., Pilkapio g.
House for sale
-
Object typeHouse for sale
-
Total area189.24 m²
-
Plot area27.00 a
-
Rooms5
-
Year built1993
-
Heating typeSolid fuel-fired boiler
-
Reference
About this property
For sale: a unique house reflecting history in Kernavė, located near a UNESCO World Heritage site. This house harmoniously combines the spirit of ancient times with modern conveniences, allowing for an exceptional living experience. It is a great opportunity for those who value authenticity and wish to be close to cultural heritage, where every corner tells its own story. Walks near your home in Kernavė, by the White Hill and the bend of the Neris River, offer a wonderful way to enjoy the beauty of nature. White Hill provides stunning panoramas and moments of tranquility, while the banks of the Neris invite you to delight in the blooming flowers and the sounds of the river.
Kernavė is a small but very friendly community where it’s easy to build relationships with neighbors and participate in local initiatives. Kernavė not only amazes with its history but also lives with a cultural pulse. Various events, festivals, and educational activities take place here, providing the opportunity to live amidst art and culture.
House layout:
On the first floor, you will find a spacious living room connected to the kitchen and hallway, creating a cozy atmosphere for everyday living and social gatherings. From the living room, there are two exits: one to the yard, perfect for relaxation and entertainment, and the other directly to the street. Additionally, this floor has four bedrooms, comfortably accommodating family or guests, as well as a separate shower room and toilet, ensuring convenience in daily routines.
In the semi-basement, you will find a utility room, as well as three rooms that can be adapted for various needs, such as a workshop, hobby space, or guest rooms. There is also a second bathroom and toilet, providing added comfort. Furthermore, there is a room designated for a sauna (not equipped), allowing you to create your personal relaxation corner and enjoy wellness treatments.
Yard:
The house includes a brick garage with a separate entrance to the utility building, which can be transformed into a guest house, as a great example for neighbors. Below the garage and utility building, there are sturdy concrete cellars offering additional opportunities.
The plot, covering 27 ares, is fenced and exceptionally sunny and bright all day long. The yard features flower beds and several types of fruit trees, and an irrigation system and lighting have been installed in the garden.
Immediately behind the fence begins a pine forest, and beside it grows an enormous oak tree, over 200 years old, providing a wonderful natural element. A hedgehog path leads through the yard to a nearby pond, and in the early mornings, you may spot passing deer and moose.
General information:
Address: Širvintos District, Kernavė, Pilkapio St.
Year of construction: 1993
Floors: 1
Number of rooms: 5
Total area: 189.24 sq.m.
Plot area: 27.06 a.
Heating: Pellet boiler (heating the floors in the living room, kitchen, and hallway), bedrooms (fitted with radiators) + stove (installed in the living room).
Communications:
Sewage: city sewer.
Water supply: city water.
Electricity: individual metering.
Internet/television: 5G mobile internet + Telia TV.
Technical information:
Windows: plastic triple-glazed.
Floors: tiles, laminate, wood.
Walls: painted.
For more detailed information, please call – we will gladly answer all your questions and show you the house!
We also work on weekends!

 Search
Search 
















































