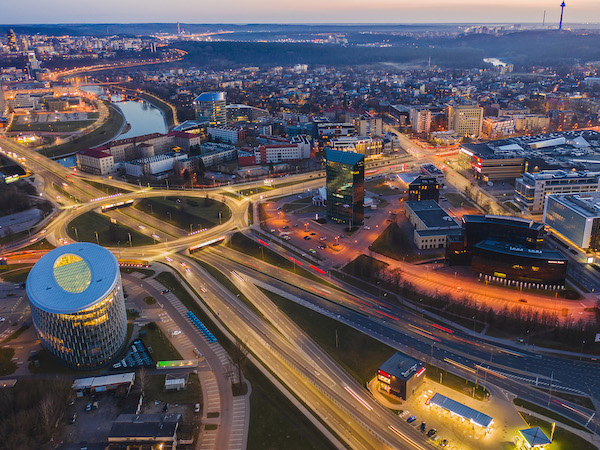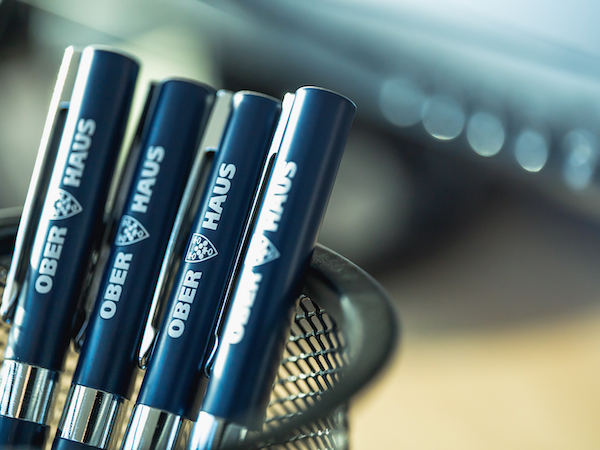Vilniaus m. sav., Justiniškės, Ežeraičio g.
House for sale
-
Object typeHouse for sale
-
Total area287.53 m²
-
Plot area14.58 a
-
Rooms6
-
Year built2022
-
Heating typeGas
-
Reference
About this property
EXCLUSIVE HOUSE WITH ATTIC AND PRIVATE SPA AREA IN ONE OF THE MOST ATTRACTIVE DISTRICTS OF THE CAPITAL!
A unique, high-quality house with an attic, located in a secure, gated community on Ežeraičio Street. This appealing property stands out with its superior construction quality, thoughtfully designed layout, and a private SPA area created for your relaxation and tranquility.
The strategically convenient location allows you to enjoy nature's peace while remaining just a few minutes away from the city center. This house is an ideal choice for those seeking a comfortable, high-quality lifestyle in the city without compromising privacy and serenity.
GENERAL INFORMATION:
• Total area: 287 sq. m – functional spaces and carefully planned details;
• SPA building: 21 sq. m with a cozy terrace – perfect for quality relaxation;
• Plot area: 14.58 a – meticulously maintained surroundings with fruit trees, decorative shrubs, and flowerbeds;
• Automatic lawn irrigation system ensures impeccable landscape care;
• Parking lot paved with tiles – convenient for both residents and guests;
• Construction: Decorative brick masonry, ensuring durability and aesthetics;
• SPA building construction: Wooden frame structure, creating a natural and cozy atmosphere;
• Garage for two cars (~35 sq. m) with an additional parking lot for guests;
• Year of construction: 1999, fully reconstructed in 2022, adapting the house to modern living needs.
LAYOUT:
The functionally designed house provides comfort and a sense of space for each family member:
• Number of rooms: 6 – ideally arranged spaces for comfortable living.
FIRST FLOOR:
• Spacious living room connected to a high-ceiling hall – a cozy space for family relaxation;
• Dining room with kitchen – a practical solution for daily living;
• Bedroom with a private bathroom – maximum privacy and convenience;
• Two terraces: one glazed for cozy evenings, the other open for outdoor relaxation.
SECOND FLOOR (attic):
• Two spacious bedrooms;
• Office – a perfect place for work or leisure;
• Bathrooms: 3 separate units – ensuring comfort and privacy.
ADDITIONAL ROOMS:
• Separate walk-in closet and laundry room – for daily convenience;
• Separate boiler room – a practical solution for heating system maintenance;
• Spacious basement under the garage with a billiard table – a leisure and entertainment area.
TECHNOLOGICAL SOLUTIONS:
Modern technological solutions ensure both comfort and economical living:
• Water supply: City network and additional private well – always a reliable water supply;
• Sewage: Municipal system;
• Heating: Gas combined heating – underfloor and radiator systems, allowing optimal temperature control in each room;
• Air conditioning: Installed air conditioning system, providing freshness during summer;
• Solar power plant: 6.6 kWp solar panels significantly reducing energy costs and ensuring sustainable electricity production.
UNIQUE ADVANTAGES:
This house is designed for those who appreciate quality, privacy, and comfort:
• Private SPA area: A separate building with a sauna, terrace, and jacuzzi – perfect for unwinding after a long day or enjoying cozy evenings with loved ones;
• Green oasis: Meticulously maintained yard with fruit trees, decorative shrubs, and flowerbeds, creating harmony with nature;
• Two terraces: The glazed terrace allows you to enjoy coziness all year round, while the open terrace is ideal for morning coffee or evening sunsets;
• Sustainable solutions: The 6.6 kWp solar power plant helps save expenses and promotes eco-friendly living.
Don't miss the opportunity to settle in this exceptional home. Contact us for a personal viewing today: +370 625 42 842

 Search
Search 


























































































