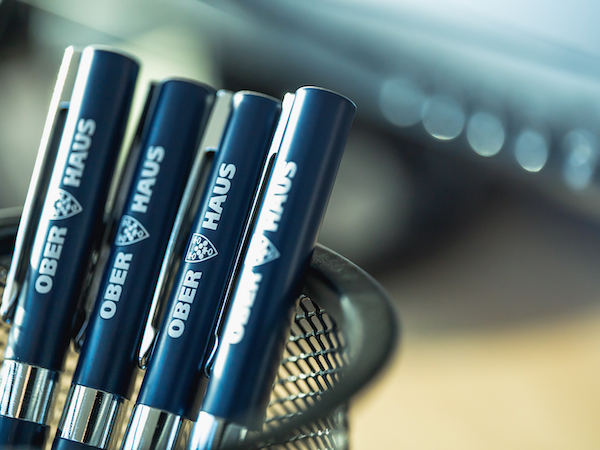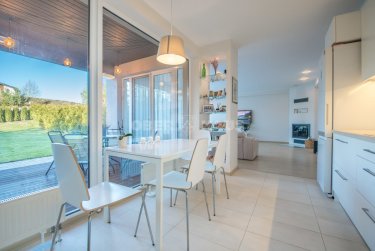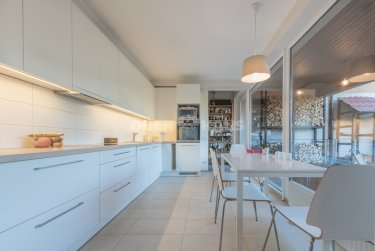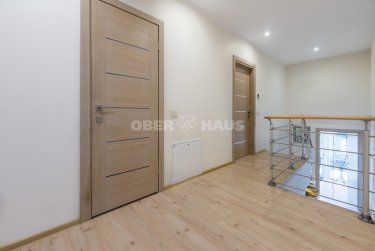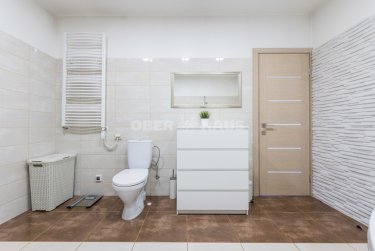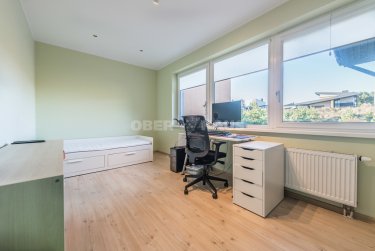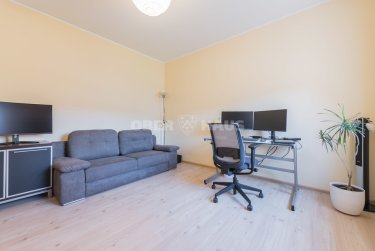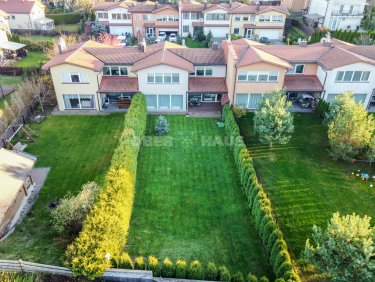Vilniaus r. sav., Didžiosios Riešės k., Raudonikių g.
House for sale
-
Object typeHouse for sale
-
Total area155.00 m²
-
Plot area6.50 a
-
Rooms4
-
Year built2023
-
Heating typeAerothermal
-
Reference
About this property
TWO-FLOOR HOUSES FOR SALE IN DIGIOJIA RIEŠE "Raudonikių namai" is a classic-style, two-story, two-family house with solar power plants on the roof, in Didižija Riešė. Only 12 kilometers from the Vilnius city center, convenient access to the Molėtai highway. Nearby shopping centers, bus stop. 3 semi-detached houses will have cozy terraces, spacious garages, parking spaces and a fully arranged home environment. Each house for sale will have 6.5 acres of land. The house is blocked through the garage, the distance to the house is 10 meters. The house for sale is bright and sunny, with large panoramic windows. The first floor has a high ceiling, the ceiling height after finishing is 3 meters. The layout of the rooms is rational and comfortable, the living rooms are arranged over two floors: on the first floor, the living space is connected to the kitchen, panoramic windows with access to the terrace. On the second floor, two bedrooms. nodes and three bedrooms. The master bedroom is even 16 square meters with a 5 square meter wardrobe. Everything you need for a comfortable family life. ADVANTAGES OF THE HOUSE: - Conveniently laid out 4-room semi-detached house with garages. - A++ energy class - by choosing this house you will avoid high bills for heating, electricity and hot water. - High ceiling. - Underfloor heating in the house will ensure a high level of comfort. - Showcase windows in the living room area will provide a lot of comfort and light. - High-quality materials that are used during construction guarantee reliability. - Each house for sale has a 6.5-acre plot of land with a well-maintained garden. - The house has a garage. HOUSE: - Location - Vilnius district sav. Didžioji Rieše, Raudonikių st. - House type - brick - Year of construction 2023 - Equipment level - 85%, full partial decoration - Heating - floor, air-water pump provided (boiler not installed) - Total area 150 sq. m HOUSE LAYOUT: - Living room/dining room/kitchen 52.39 sq.m. m - Parent's bedroom 16.47 sq. m plus wardrobe 5.36 sq. m - Parents' bathroom 5.61 sq.m. m - 2 bedrooms: 9.56 sq.m and 10.76 sq.m - Bathroom 5.35 sq.m. m - Corridor 4.85 sq.m. m - Boiler room 7.60 sq. m - Garage 22.50 sq. m. m COMMON ADVANTAGES OF THE PROJECT: - The house is located right on the border of Vilnius city, just 12 km from the city center - a block of 3-detached houses. - Each house for sale has a 6.5 acre plot of land. - Convenient access. - Completion 85%, full partial finish. - Well maintained, part of the plot is fenced with a wooden painted 1.5 meter fence with an automatic 4-5 m wide gate, concrete blocks are installed in part of the plot, larch or pine boards (or composite) are installed, 5 x 3.5 m 17.5 sq.m . terrace - A++ energy class house. - Great neighborhood. - Excellent infrastructure. - Vilnius city center can be reached by car in just 15 minutes. FINISH: - Facade – high quality concrete tiles. - Wall masonry from ceramic blocks 250 mm. thickness. - The walls are insulated with 250 mm gray polystyrene foam EPS 80. - Roof – profiled steel roof covering (matt gray). - Insulated roof with 400 mm polyurethane foam. - Underfloor heating was introduced, the floor was insulated and concreted. - All brick walls are plastered with gypsum plaster. - Partitions of ceramic blocks. - Electricity has been delivered to the intended points. - The water inlet was brought and the water supply was brought out to the points. - Internet cables have been issued. - Sewerage has been brought out to the connection points of devices, manifolds have been installed. - Ducts for recuperation have been laid out. Communications: - Electricity - individual accounting. - Water - city. - Sewerage - city. - Heating - underfloor throughout the entire area of the house. - Rain runoff - a runoff collection well has been installed. ENERGY HOUSE CLASS A++ End of construction - 2023 IV quarter.
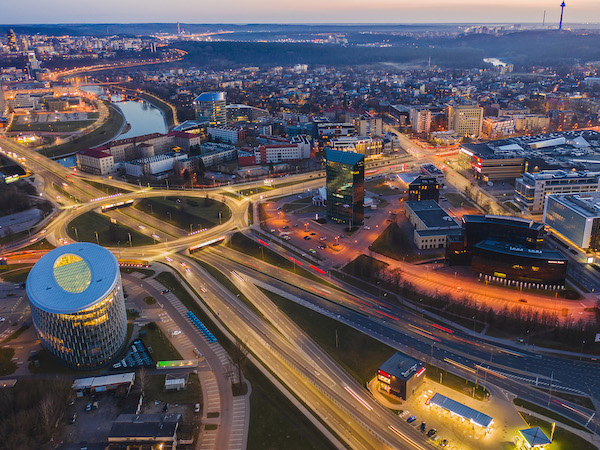
 Search
Search 
