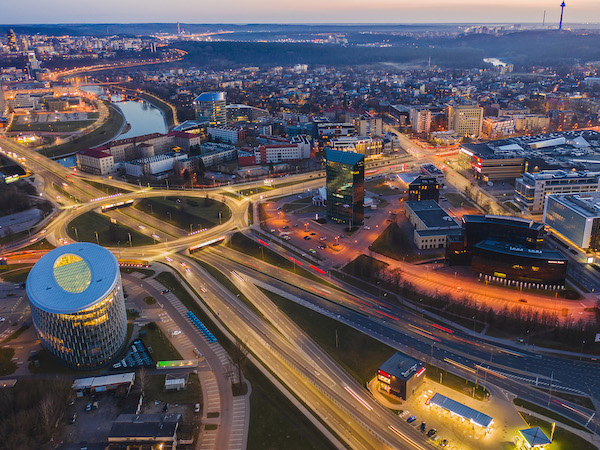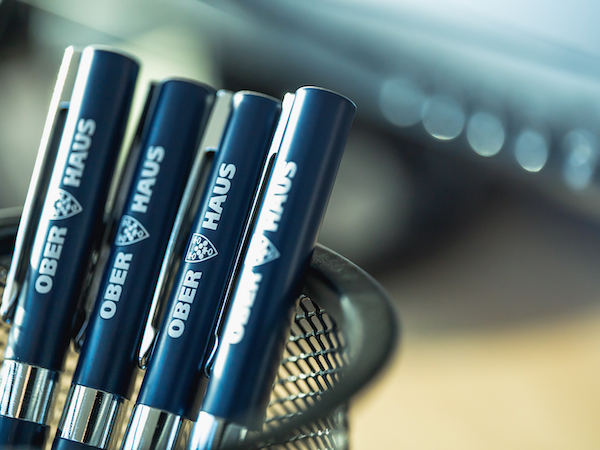Vilniaus m. sav., Antakalnis, Lietaviškių g.
House for sale
-
Object typeHouse for sale
-
Total area170.20 m²
-
Plot area15.00 a
-
Rooms4
-
Year built2020
-
Heating typeAerothermal
-
Reference
About this property
MODERN HOUSE FOR SALE IN THE HEART OF NATURE – ANTAKALNIS, VILNIUS
A thoughtfully designed, single-story house for sale in the prestigious and gated residential community "Draustinio namai", located on Lietaviškių Street, Antakalnis, one of Vilnius’ most desirable neighborhoods. This is a unique opportunity to live surrounded by nature, right next to a protected forest area, yet stay connected to the city's daily conveniences.
The house is nearly completed – all major work has been done. Flooring, lighting, and furniture are yet to be installed, giving you the freedom to finish the interior entirely according to your own taste. The area is quiet and fully developed, with no ongoing construction and only long-term residents – families who value peace, safety, and quality of life.
Schools, kindergartens, shops, and public transport are just minutes away – a perfect balance of tranquility and urban accessibility.
PROPERTY DETAILS
Location: Lietaviškių g., Antakalnis, Vilnius
Project: "Draustinio namai"
House size: 170.2 sq. m
Land plot: 15 ares
Number of floors: 1
Rooms: 4 (3 bedrooms, master with walk-in closet)
Garage: 35.02 sq. m (for 2 cars)
Terrace: 37 sq. m
Year built: 2020
Condition: Partial finish (interior customizable)
Heating system: Air-to-water heat pump with underfloor heating
HIGHLIGHTS
Gated, asphalted and fully developed residential area;
No construction nearby – fully settled neighborhood;
Safe, family-oriented community with surveillance cameras;
Direct access to protected forest area and peaceful surroundings;
High ceilings, panoramic windows, and abundant natural light;
Spacious garage and large outdoor terrace for relaxation;
All key infrastructure (schools, kindergartens, stores) within close reach.
CONSTRUCTION & MATERIALS
Brick masonry – LODE ceramic blocks;
Roof – flat, waterproofed concrete structure;
Façade – thermal wood cladding and BAUMIT decorative plaster;
Windows – wood-aluminum frame, A++ energy efficiency;
Internal walls – painted with Flügger paint;
Ceilings – gypsum board, painted;
Floors – concrete base, ready for finishing;
Electrical wiring installed, recuperation system in place.
LAYOUT
Open-concept living room and kitchen with access to the terrace;
3 bedrooms (master with walk-in closet);
2 bathrooms;
Utility room;
2-car garage;
37 sq. m outdoor terrace.
PERFECT FOR YOU IF YOU ARE LOOKING FOR:
A safe, peaceful, and family-friendly neighborhood;
Modern architecture and quality construction;
Nature on your doorstep, but city services within minutes;
A house you can finish to match your personal lifestyle and design preferences.
Contact us today to schedule a viewing – this could be your future home.
A rare opportunity to live in nature, in the city, and in a home built around you.

 Search
Search 














































