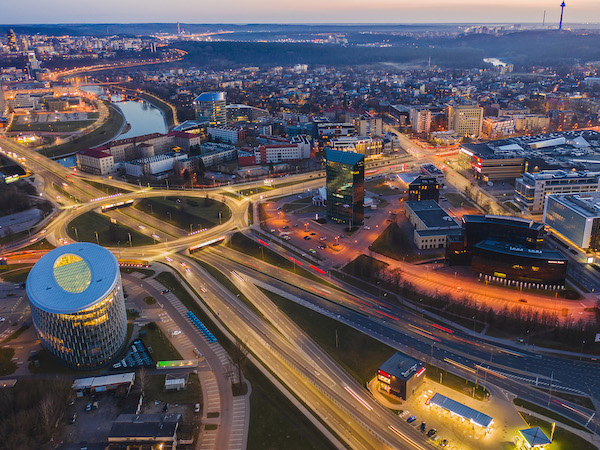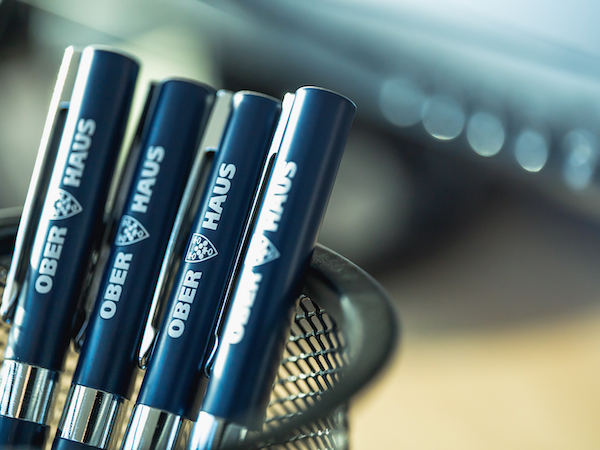Vilniaus m. sav., Senamiestis, Žemaitijos g.
Apartment for sale
-
Object typeApartment for sale
-
Building typeHouse
-
Total area162.00 m²
-
Plot area2.00
-
Rooms6
-
Floor1 out of 2
-
Year built2006
-
Heating typeCentral with thermostat
-
Reference
About this property
For sale a house with a plot in the Old Town of Vilnius, Žemaitijos street. In 2006, a complete reconstruction of the dwelling house, cosmetic repair in 2017. The house is in a closed, spacious courtyard with automatic gates. In the yard of the house - privacy - the house does not have a direct neighborhood with other residential buildings.
DESCRIPTION OF THE HOUSE: • Plot -187 m² private land • Total area - 162.29 m² • Two floors, attic and cellar under the house • Two entrances to the house • Central-collector heating. Radiator and floor • Number of dwellings - 6 • Fireplace • Outdoor terrace • Balcony on the second floor • Enclosed courtyard with automatic yard gates • Very good electrical installation, plumbing / drainage • Wooden windows • Security and fire alarms
HOUSING (EXISTING ): The dwelling house has two separate entrances. Cellar (23.49 m²): • Premises - 10.79 m² • Premises - 10.58 m² • San. The unit - 2.12 m² First floor (49.36 m²): • Room - 17.88 m² • Entrance hall - 14.03 m² • Room - 17.45 m² Second floor (51.55 m²): • Room - 22.20 m² • Hall - 8.68 m² • Room - 14.53 m² • Bathroom - 6.14 m² Attic floor (37.89 m²): • Room - 20.99 m² • Room - 12.57 m² • Hall - 4.33 m²
COMMUNICATION: • Electricity - 20.6 kW • Water supply - urban • Waste water - city • TELIA (TEO) fiber optic Internet
INSTALLATION AND MATERIALS: Internal floor - wood parquet, tiles. Interior walls - paints, tiles. Windows - wooden with glass packs, wooden window sills, roller shutters on the windows. Interior doors - wooden. Facade - plaster, paint. Roof - wooden rafters, insulation, ceramic tiles, rain drainage system. Ceilings - reinforced concrete. Walls - brick masonry.
FEATURES: House conversion to 6-7 individual rented rooms with san. cottage guest houses There is also a possibility to convert a residential house into business and residential premises, as the building has two separate entrances - one entrance to the first floor with a cellar, another separate entrance to the second and attic floor.

 Search
Search 






























































