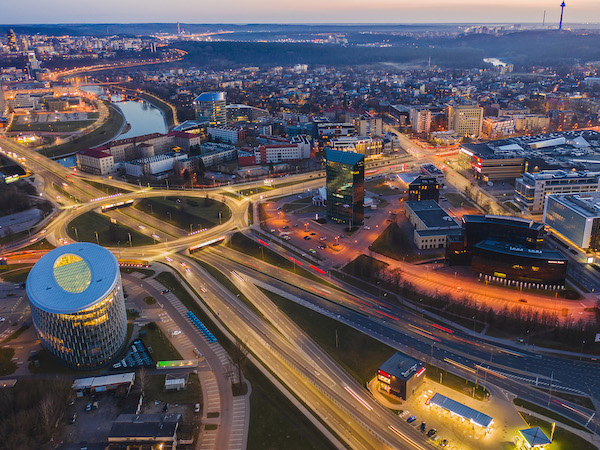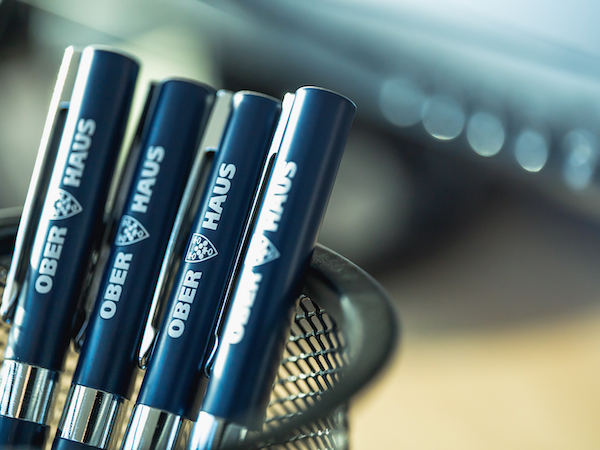Vilniaus m. sav., Liepkalnis, Sodybų g.
Commercial space for rent
-
Object typeCommercial space for rent
-
Building typeWare House, Office
-
Total area1000.00 - 20000.00 m²
-
Floor1
-
Reference
About this property
Located in a well-developed and well-known area, the logistics complex will be built in three phases and will comprise up to 160,000 sqm of modern warehousing, retail and office space for rent.
The proposed lease commences in Q4 2025.
STANDARD WAREHOUSE BLOCK FIT-OUT :
- Area 1a. from 1050 sqm (WC, loading space included)- blocks can be combined
- Administrative/Building area 2a - 192 m² (open space administrative area, bathrooms, dressing rooms, kitchenette) can be equipped according to requirements.
- 2 hydraulic ramps (3 ramps available)
- Partitions from neighbours to trusses
- Practical heating solutions (minimum +14C in winter)
- Working height of the warehouse - 10,5 m;
- Column pitch 12 x 24 m;
- Sprinkler fire protection system; - LED lighting;
- Industrial dust-proof polished concrete floor. Load capacity - 8 t/m²;
- BMS building management system.
ADDITIONAL INFORMATION:
- Expansion possibilities for area (;
- Visibility from A1 - possible advertising sign;
- Exit to A1 1 km away;
- 1 km from A1 - 1 km from the A1 (1 km from the A1); - Asphalted access;
- Fenced area, live security, CCTV, alarm system;
- Visibility from Liepkalnio street - possible advertising sign;
- Public transport stop 400m away;
- Near the warehouse entrance to the A15 motorway (Liepkalnio Street - Lydos Pl.);
- Less than 1km to grocery shops, restaurants.

 Search
Search 
















































