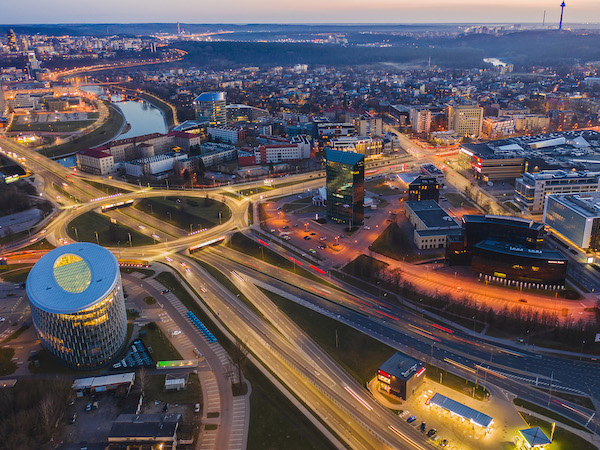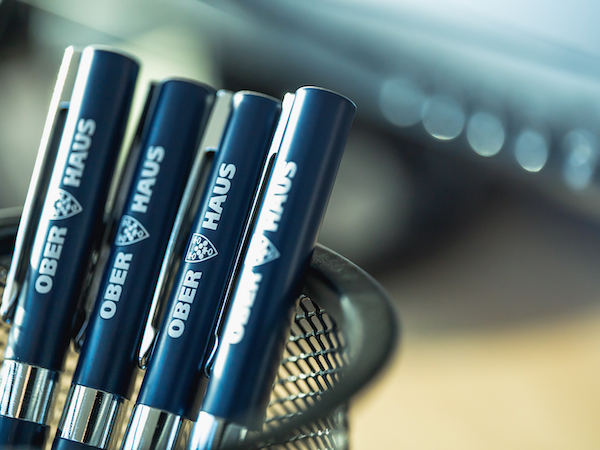Kauno r. sav., Vaišvydavos k., Saulės al.
House for sale
-
Object typeHouse for sale
-
Total area149.90 m²
-
Plot area5.86 a
-
Rooms4
-
Year built2024
-
Heating typeAerothermal
-
Reference
About this property
Modern semi-detached house near Dubrava forest reserve – for comfort, quality and life in the shelter of nature For those looking for high-quality housing in a quiet location – an exclusive A++ energy class semi-detached house is for sale in a developing quarter in Vaišvydava, near Dubrava experimental forest reserve. This is a great choice for those who value the proximity of nature, modern architecture and efficient engineering solutions. This modernly equipped house is a carefully planned and qualitatively implemented project designed for comfortable family life. Only natural and durable materials were used: selected oak parquet boards, Italian stone tiles, wooden windows. The interior spaces are designed to meet modern standards of comfort and aesthetics – 3-meter-high ceilings, large windows and even 2.4-meter-high hidden doors allow you to enjoy space and light. The spacious, almost 6-acre plot borders a forest, so privacy, natural landscape and peace of mind are guaranteed. The yard and terrace are paved with Wienerberger clinker blocks, and the infrastructure for irrigation, lighting and robotic lawnmower systems has been left. A stylish "Rhombus" type fence with automated gates has been installed. Advanced solutions have been chosen for the heating and ventilation systems - a Panasonic air-to-water system with passive cooling, zoned underfloor heating in all rooms, as well as in the garage. A Komfovent recuperation system has been installed, a video surveillance installation has been made, an alarm system and a three-phase socket for an electric car have been installed. This home is ready to live in: the house is newly furnished, never lived in, and the registered 100% completion allows you to move in immediately. MAIN ADVANTAGES Bordering the forest - guaranteed privacy and closeness to nature High A++ energy class - low costs, high comfort High-quality materials: oak, stone mass, natural wood Efficient heating and ventilation systems ("Panasonic", "Komfovent") 3-meter ceilings, 2.4-meter high hidden doors - light and space Garage with heating, electric car charging station Well-maintained environment, clinker blocks, prepared infrastructure for lighting and watering Alarm system, installation for video cameras, automated gates GENERAL INFORMATION Total area: 150 sq. m. Number of rooms: 4 Plot area: 5.86 a House type: semi-detached, 1-storey Year of construction: 2024 Completion: 100% Heating: air-water, floor Ventilation: recuperation Windows: wooden ("Rūdupis") Terrace: clinker blocks LOCATION AND INFRASTRUCTURE Exceptionally quiet location near Dubrava forest reserve Several minutes to the center of Kaunas Convenient access by asphalt road Emerging settlement with friendly neighbors Do you want to live where quality, comfort and the peace of nature meet? I invite you to view this house - this could be your new home!

 Search
Search 














































