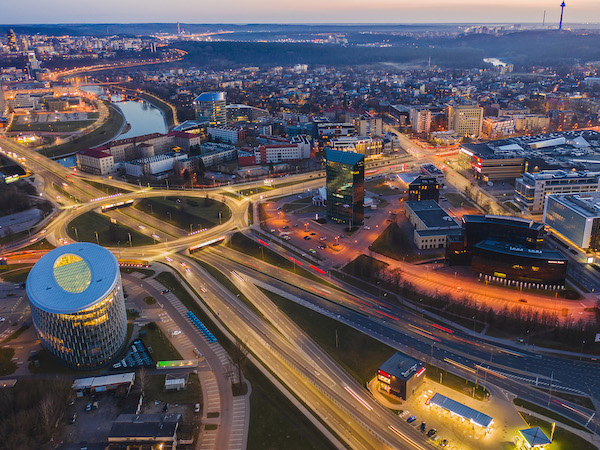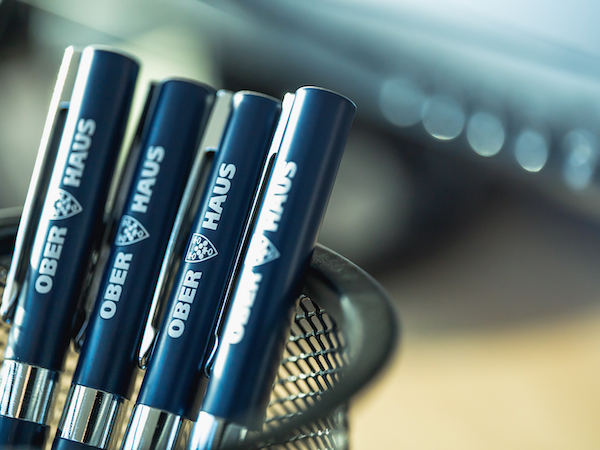Kauno m. sav., Šilainiai, Naujakurių g.
Commercial space for sale
-
Object typeCommercial space for sale
-
Building typeServices, Manufacture, Other, Medical, Ware House, Recreation, Catering, Office
-
Total area59.86 m²
-
Floor1
-
Reference
About this property
PREMISES FOR SALE IN A NEWLY BUILT A++ ENERGY CLASS HOUSE IN ŠILAINIŲ. ADVANTAGES - A++ energy class. This means that heating costs will be lower, and the houses will be warmer and more environmentally friendly. - In this microdistrict you will find everything you need for a comfortable life - there are plenty of shops, catering, service institutions, sports clubs, especially many schools and kindergartens, developed public transport. Only 8 minutes to Kaunas Old Town, 6 minutes to the A1 motorway. - Low-rise construction. Therefore, a small and cozy community will be created here. - Currently, the premises are without internal partitions, so that the layout can be adjusted as needed. - Easy and convenient access. - Adjustable, underfloor heating in the apartment and staircase. - There is a parking lot in the closed courtyard. There is an opportunity to buy two parking spaces at once! - Children's area, playground. - Landscaped and fully landscaped well-being. - Inner courtyard, no traffic noise from the main streets. - Steel exterior doors, alarm system, intercom. - TELIA fiber optic cable brought in. GENERAL INFORMATION - A++ energy class - Construction - 2024 - Premises completed - 80% - Number of apartments in the house - 18 - First floor - Two exits/entrances - 1x last premises remaining, there are also vacant apartments on the first floor (with a courtyard) and second floor (with a balcony). BUILDING SOLUTIONS - Foundations insulated with expanded polystyrene EPS 100 25 cm outside, 10 cm below and 10 cm from the inside. - External walls - masonry of ceramic blocks, insulated with EPS 70N - 30 cm. - Internal load-bearing walls - silicate blocks. - Lintels and beams above the openings - g/b monolithic, g/b prefabricated and metal. - Roofing - two-layered, insulated with polystyrene 40 cm and cotton wool 3 cm. - Building facade decoration - three-color structural plaster. - Windows, plastic, triple-glazed, A++ class. - Forced ventilation channels are laid for ventilation as provided for in the project. - City communications, installed up to the branches. - Electricity 7 kW. For additional information, please contact us by phone.

 Search
Search 






















